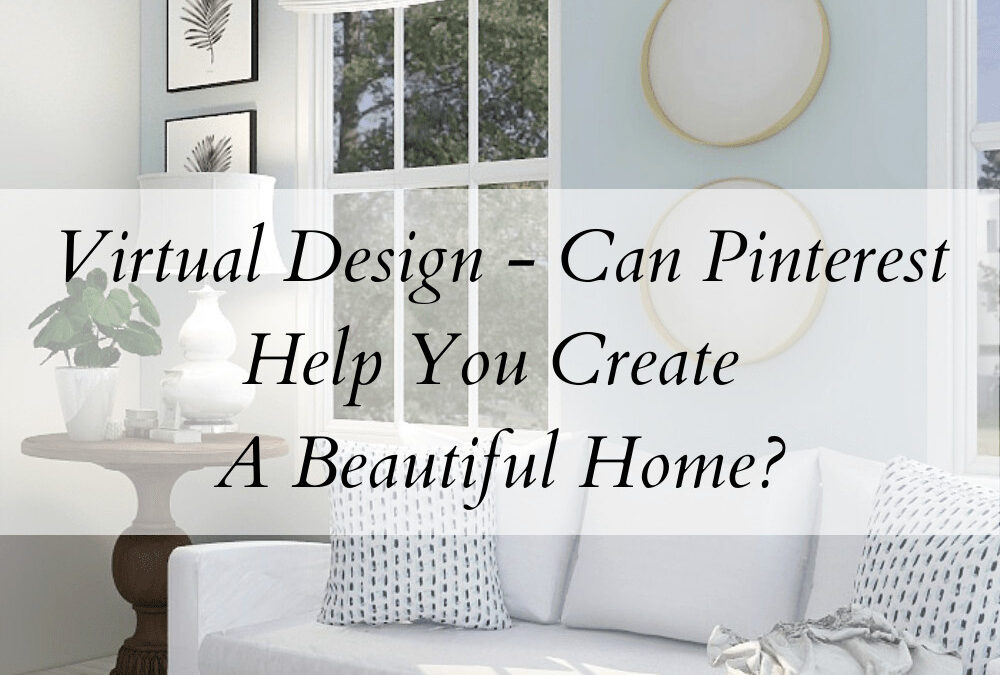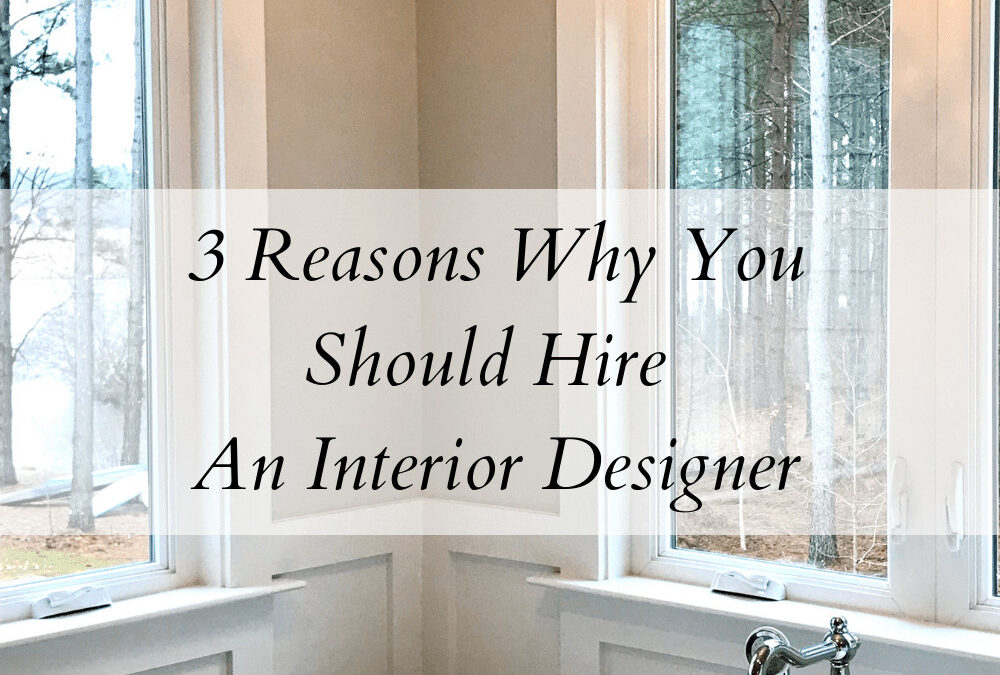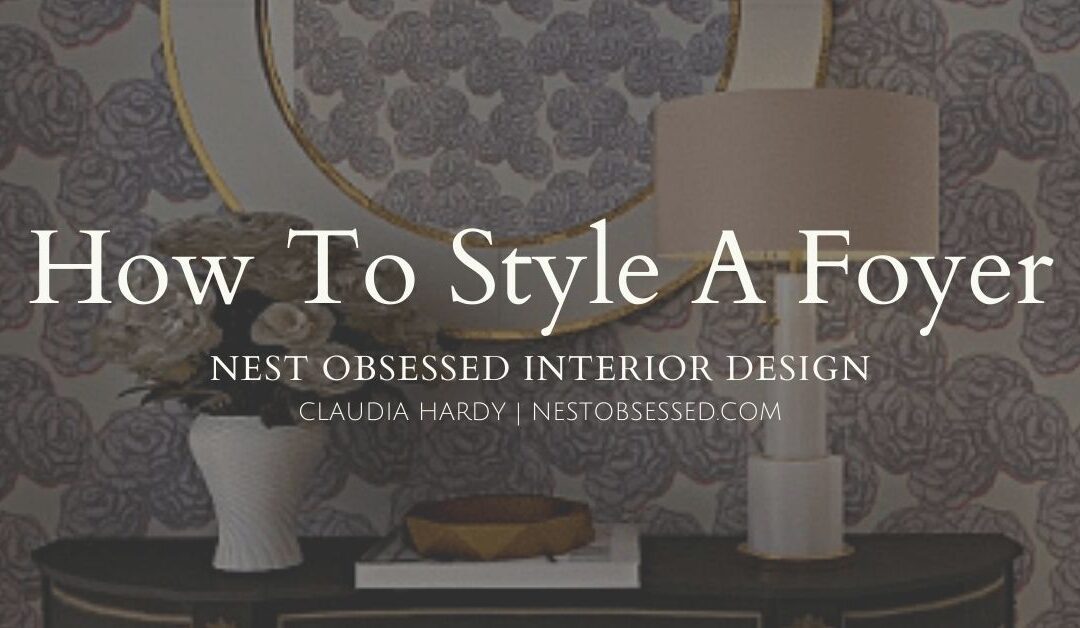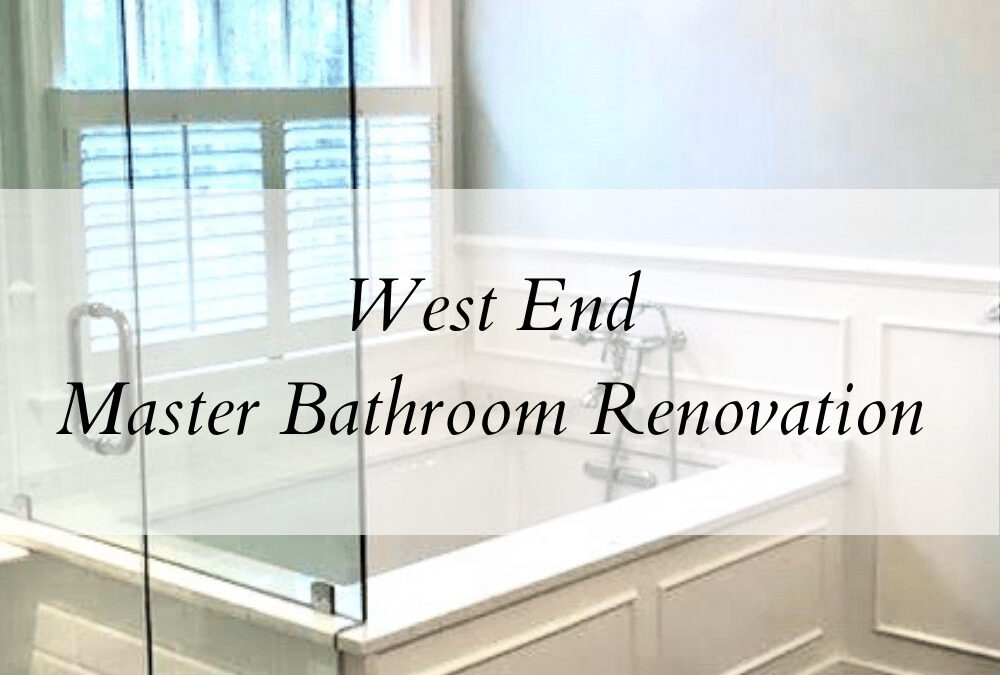
Virtual Design – Can Pinterest Help You Create A Beautiful Home?
I am guessing that when you are looking at interior design photos, you probably know what you like when you see it.
If you are like most people (including me) – you have collected lots of interior design inspiration photos on Pinterest, Instagram, Houzz, etc. Pinterest is my favorite and it is definitely a wonderful tool for designing your home.
However, what I often hear from my clients is that now that they have all these pretty decorating pictures, they feel overwhelmed as to where to start.
So many ideas! What works best? How in the heck do I pull this all together into one cohesive design look?

Actually, this is a large part of what I do as a virtual interior designer. I really enjoy looking at my client’s inspiration photos to design a room.
As I sort through them, I am also considering their responses to the interior design questionnaire I send them. (All my clients get a customized design questionnaire to complete at the beginning of a project.)
Creating a room for an interior design client is like working on a fun art puzzle. I sift through all these photo ideas and figure out what works best.
Another part is working with couples and blending both their decorating tastes. It can take some compromise but it is possible. I enjoy helping couples navigate this design journey.
My goal is to design a beautiful space, but also one that makes sense for how my clients live and also considering the house they are in. This process takes a good amount of time and effort, but this is how we get to a design that “feels just right”.

A well-designed space is also about color and balance. While I am looking at colors, I am also balancing and considering your surrounding details. There could be big details that matter, but that you might be stuck with for now, like flooring, cabinets, stone, counter tops, etc. If you don’t like them (or can’t afford to change them) then we must incorporate them into the design.
Basically, you can’t ignore the elephant (big, fixed design elements) in a room and have a good result…they must be designed into the room. Of course, if you want ideas for changing those big ticket items, I can help with that too!
The internet is the most amazing resource for interior design. We have so many options!
As a virtual interior design, it is my main resource to help my clients all over the US. Finding things on the internet takes time, even for me, but I am probably faster than most:)
It takes experience to know where to find the perfect pieces for the right price and not spend all day looking. Most of my design clients are just too busy to be spending two hours looking for the perfect rug, etc. and that is why they need me.

Oh, and of course, your floorplan. Last to be discussed here but a must.
After I gather measurements for my client’s room, I create furniture floor plans to see what fits best.
If I can, I like to show options for different pieces and layouts. Then my client can move ahead knowing they have the ideal layout and order knowing the pieces fit.

I live in Florida but I work with clients all over the US. Right now, I have clients in New York, Pennsylvania, Illinois, Virginia and California. It is so cool to me that the internet allows me to help so many people.
If you are thinking you might want to re-do a room in your home, check out my Full Service Interior Design Package – link below.
Let me know if you have any questions about how I can help you. I also do Discovery Calls if you would rather have a quick chat on the phone.
Take care and be safe!
Best,
Claudia

Have Questions About
My Interior Design Services?
Send me an email and let’s talk!



























